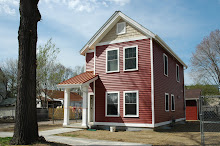Hello again,
Let’s get right to it. In my last post I mentioned the three key features of the Green Cottages; energy efficiency, affordability and accessibility.
Energy efficient: The Green Cottages utilize some of the latest green building techniques that will sharply reduce utility bills for the homeowner and also minimize the homes impact on the environment. Most of the energy efficiency is behind the walls in the Green Cottage; we paid lots of attention to insulating behind the walls, below the roof and under the basement floor. This well insulated building envelope will give the 2-bdrm home an estimated $36 per month heating bill! We’ve also used low-flow toilets, sinks and showers, low-compact lighting fixtures, and energy star windows and kitchen appliances that are sure to keep utility bills drastically lower than the norm. Also, the Green Cottages will provide a healthier indoor air quality because we used low-VOC (volatile organic compounds) for all the painting, sealants and finishes.
Affordability: Until now, a newly built green home with features like the Green Cottage was only available in high priced or custom homes. Thanks to the Land Trust mechanism of homeownership and generous funding, these homes are now affordable to our clients at $126,000 for a 2-bdrm and $136,000 for a 3-bdrm. Moreover, our funding agreement states that no more than 35% of the homebuyers income can go towards the total monthly housing payment – so that leaves at least 65% of the homebuyers income to take care of other needs.
Accessibility: This term refers to the accessible design of the house. The Green Cottages will be first floor visitable so that persons who utilize a wheelchair or walker will be able to maneuver throughout with ease. Each Green Cottage will have a zero step entry, wider doors and hallways, windows and cabinets at chair height, and wider turning radiuses in each room. This design can also be referred to as a universal design, meaning these are design elements that are suitable for all and, generally, just making getting around the home easier.
So what do these elements look like together? See how we built this house from the ground up by looking through our construction and ribbon cutting photos via our FLICKR account.
http://www.flickr.com/photos/38110226@N02/
Talk to you later,
Diana
http://www.cclandtrust.org/
Subscribe to:
Post Comments (Atom)

No comments:
Post a Comment